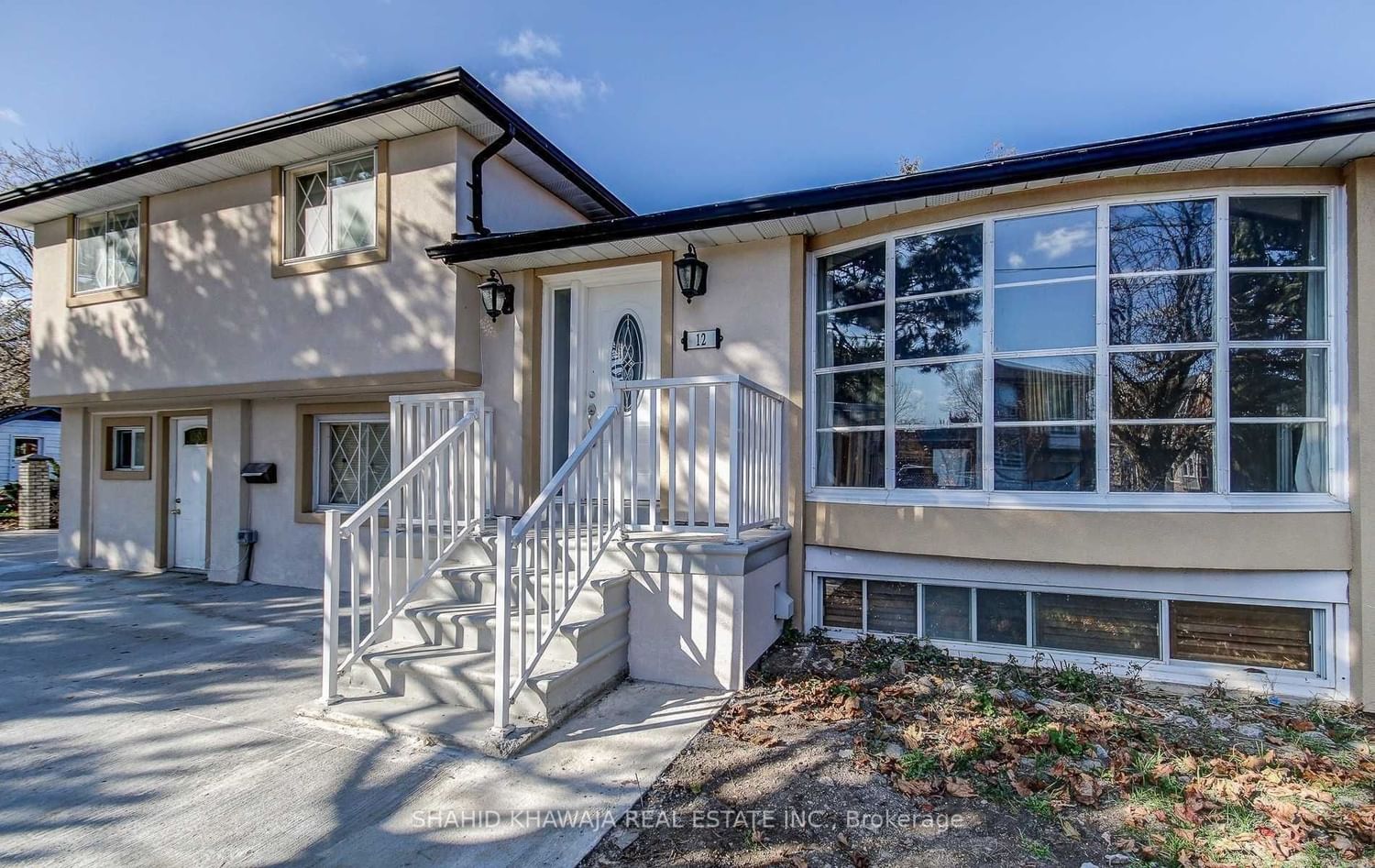$1,399,900
3+3-Bed
5-Bath
Listed on 6/7/24
Listed by SHAHID KHAWAJA REAL ESTATE INC.
* Location, Location ** Unique Opportunity For Investors / Home Owners ** Rarely Offered Detached Backsplit 4 ( Multiple Dwelling ) Home on a spectacular Private Deep lot ( 63 X 150 ) Nestled on a family friendly neighborhood of Streetsville ** Boasting 3 +3 Bedrooms , 5 Bath with Fully Finished Basement w/ Separate Entrance offering Additional 3 Bedrooms , Full Kitchen & A Family Room for Extra Potential Income , Steps Away From Highly rated Vista Heights Elementary , Great location for kids & Adults . A short walk to a variety of Fine dining Eateries in downtown Streetsville ** Meticulously Cared & well Kept Home ** Bright & Open Concept Living/Dining Area with Hardwood Floors , Pot Lights & Gas Fireplace ** Huge Bay Window In Living room Gives A Panoramic Views of Front Yard & allowing Lots of Natural Light To seep Through * This Home Offers An Idyllic Family Oasis W/ Numerous Features* Great Sized Kitchen W/ Stainless Steel Appliances , Lots of Cabinet Space & Centre Island W/ Quartz Countertops** As you go upstairs to the upper level, the Primary bedroom W/ large closet, hardwood floors and Ceiling Fan O/Ls Huge backyard & Boasting An Upgraded 4-pc Ensuite with Glass Stand-Up Showers * 2 More Bedrooms on the 2nd Floor W/ Another 3 Pc Bath** As you make your way down to the level , Bonus 3 Pc Washroom On The Lower Level * In Law Suite W/ Its Own Separate Entrance On The Lower Two Levels* In Law Suite Offers Spacious Open Concept Family Room* Great Sized Kitchen W/ A Breakfast Nook* 3 More Large Sized Bedrooms W/ a 3 Pc Bath*. Finished basement is A 2nd Dwelling with A lot Of Potential ** No Disappointment **
Finished Bsmnt w allows you to easily generate extra income or use as an in-law suite. minutes from Schools, Shopping, Parks, trails, Credit River, GO train, Hwy's 403, 401, 407, Credit Valley hospital , Erin Mills Centre & so much more
To view this property's sale price history please sign in or register
| List Date | List Price | Last Status | Sold Date | Sold Price | Days on Market |
|---|---|---|---|---|---|
| XXX | XXX | XXX | XXX | XXX | XXX |
W8417158
Detached, Sidesplit 4
8+3
3+3
5
8
Other
8
Central Air
Apartment
Y
Stucco/Plaster
Forced Air
N
$7,071.47 (2024)
150.00x63.16 (Feet)
